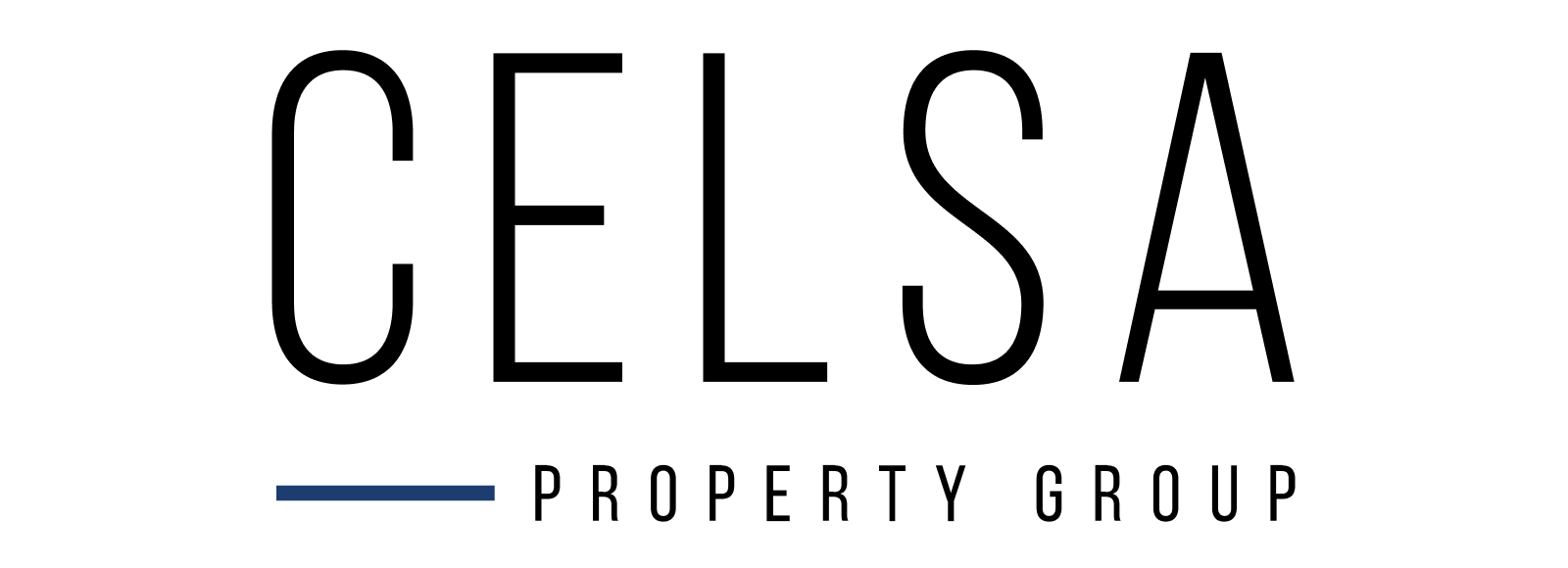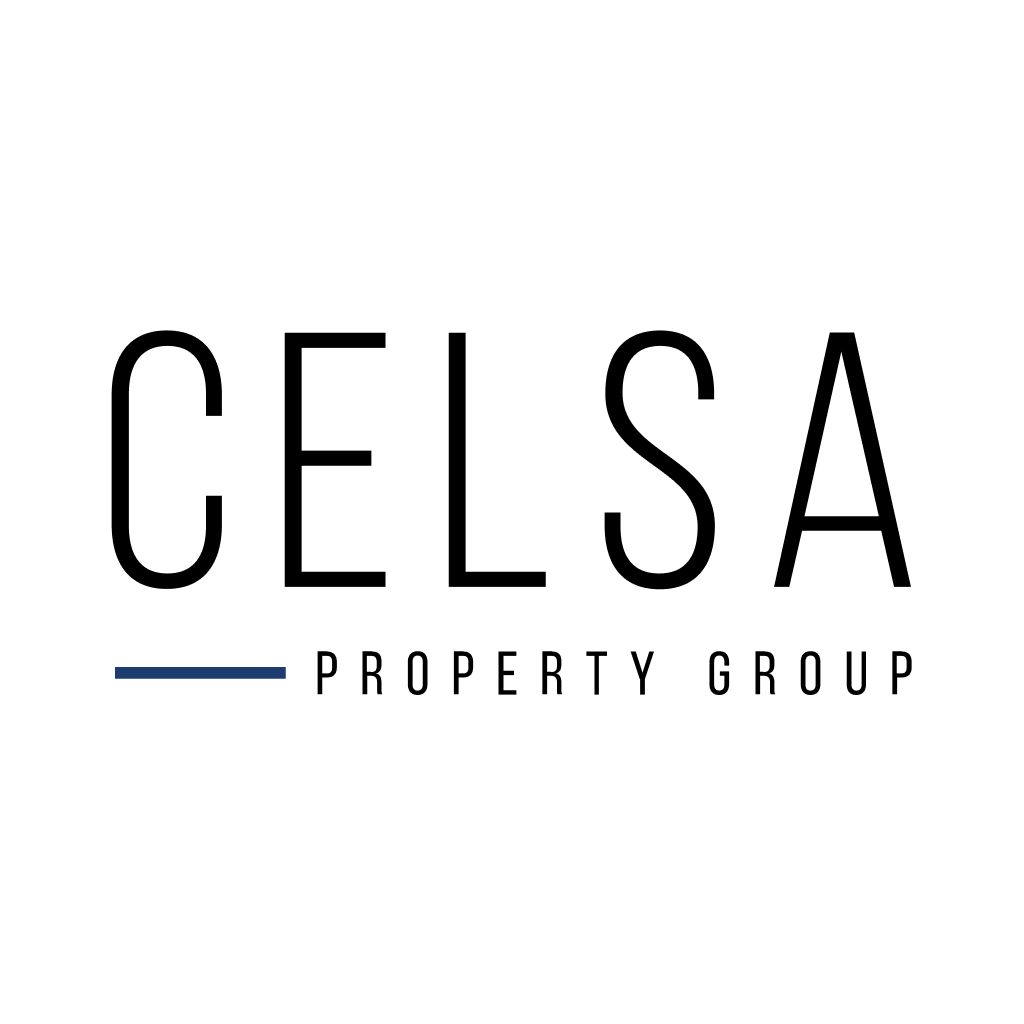R3,450,000
Monthly Bond Repayment R35,610.49
Calculated over 20 years at 11.0% with no deposit.
Change Assumptions
Calculate Affordability | Calculate Bond & Transfer Costs | Currency Converter
Monthly Levy
R410
R410
Monthly Rates
R2,099
R2,099
BERWICK MEWS offers 6 exclusive townhouses, in a gated security complex
The development offers sleek, modern features and peaceful surroundings. The perfect lock up and go, and is perfectly situated to all the top schools of the Southern suburbs.
Each home offers 3 bedrooms and 2.5 bathrooms, plus a 4th room which could be used for a study, playroom or staff quarters.
Each home enjoy their own private balcony that leads from the spacious open plan living area and overlooks the private patio and garden area.
Brand new kitchen with Smeg stove and extractor. All the cupboards have high gloss white doors.
Known for its eclectic mix of walkways and trendy eateries, Wynberg Upper already offers the buyer the complete package and now, the complete home, too.
LAYOUT:
Ground Floor: Entrance Hall with Guest Toilet and Shower cubicle. Garage with direct access to Townhouse. Laundry Room and Study / Small Bedroom.
First Floor: Kitchen with hatch to Spacious open plan Lounge and Dining Area leading to Balcony and stairs to Patio / Garden area.
Second Floor: Main Bedroom with Main en-suite Bathroom plus two additional Bedrooms and Bathroom with Separate Toilet.
3 BEDROOMS
2. 5 BATHROOMS
1 STUDY
BALCONY
GARDEN
GARAGE
PET FRIENDLY
Close to Constantia Village Shopping Centre, Virgin Active, Hospitals, Leading Schools & Transport.
DETAILS OF OTHER UNITS:
Unit prices below incl Vat / Transfer duty.
Prices
Unit 1- R3 150 000 - 146 m2 interior + (garden area etc. - 72m) = 218 m2 RATES 2099.00 /LEVIES 410.30
Unit 2- R2 975 000 - 146 m2 interior + (garden area etc. - 52m) = 198 m2 RATES 2097.00 / LEVIES 410.30
Unit 3- 2 875 000 - 146 m2 interior + (garden area etc. - 79m) = 225 m2 RATES 2099.00 / LEVIES 410.30
Unit 4- R3 150 000 - 146 m2 interior + (garden area etc. - 73m)= 219 m2 RATES 2099.00 / LEVIES 410.30
Unit 5- R3 250 000 - 146 m2 interior + (garden area etc. - 54m)= 200 m2 RATES 2097.00 / LEVIES 410.30
Each home offers 3 bedrooms and 2.5 bathrooms, plus a 4th room which could be used for a study, playroom or staff quarters.
Each home enjoy their own private balcony that leads from the spacious open plan living area and overlooks the private patio and garden area.
Brand new kitchen with Smeg stove and extractor. All the cupboards have high gloss white doors.
Known for its eclectic mix of walkways and trendy eateries, Wynberg Upper already offers the buyer the complete package and now, the complete home, too.
LAYOUT:
Ground Floor: Entrance Hall with Guest Toilet and Shower cubicle. Garage with direct access to Townhouse. Laundry Room and Study / Small Bedroom.
First Floor: Kitchen with hatch to Spacious open plan Lounge and Dining Area leading to Balcony and stairs to Patio / Garden area.
Second Floor: Main Bedroom with Main en-suite Bathroom plus two additional Bedrooms and Bathroom with Separate Toilet.
3 BEDROOMS
2. 5 BATHROOMS
1 STUDY
BALCONY
GARDEN
GARAGE
PET FRIENDLY
Close to Constantia Village Shopping Centre, Virgin Active, Hospitals, Leading Schools & Transport.
DETAILS OF OTHER UNITS:
Unit prices below incl Vat / Transfer duty.
Prices
Unit 1- R3 150 000 - 146 m2 interior + (garden area etc. - 72m) = 218 m2 RATES 2099.00 /LEVIES 410.30
Unit 2- R2 975 000 - 146 m2 interior + (garden area etc. - 52m) = 198 m2 RATES 2097.00 / LEVIES 410.30
Unit 3- 2 875 000 - 146 m2 interior + (garden area etc. - 79m) = 225 m2 RATES 2099.00 / LEVIES 410.30
Unit 4- R3 150 000 - 146 m2 interior + (garden area etc. - 73m)= 219 m2 RATES 2099.00 / LEVIES 410.30
Unit 5- R3 250 000 - 146 m2 interior + (garden area etc. - 54m)= 200 m2 RATES 2097.00 / LEVIES 410.30
Features
Pets Allowed
No
Interior
Bedrooms
3
Bathrooms
2.5
Kitchen
1
Reception Rooms
2
Study
1
Furnished
No
Exterior
Garages
1
Security
Yes
Parkings
1
Pool
No
Sizes
Floor Size
215m²





















