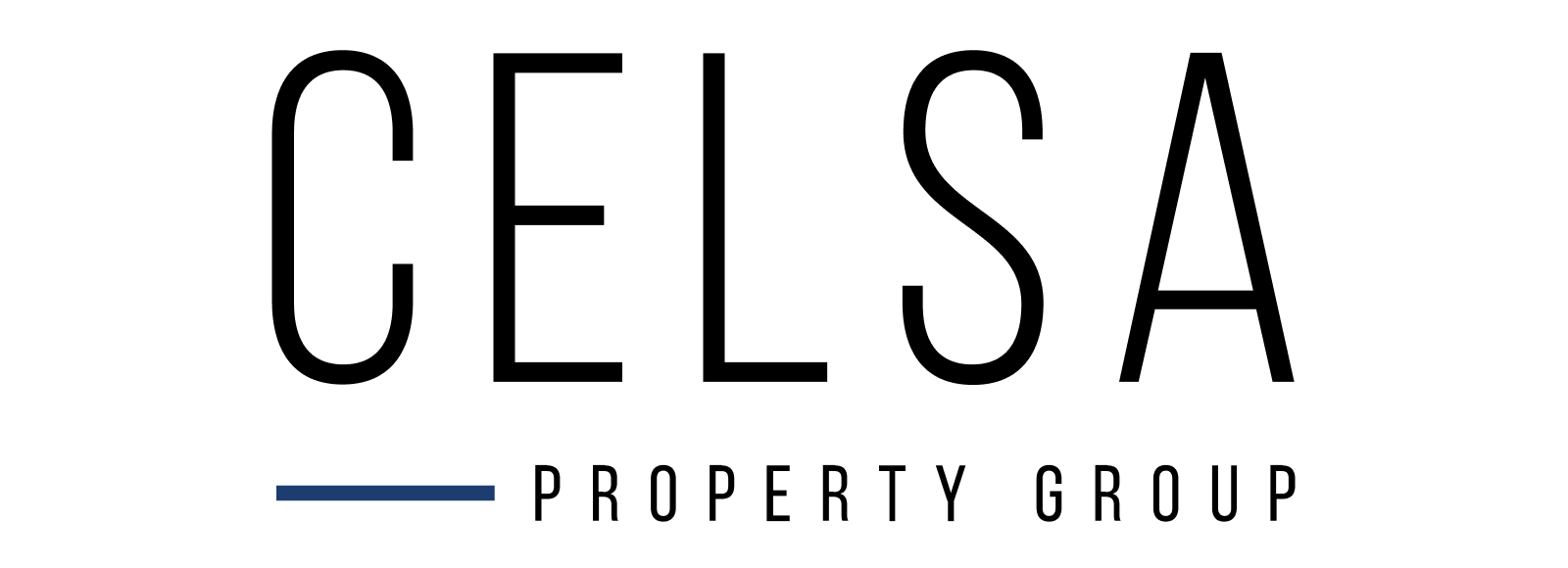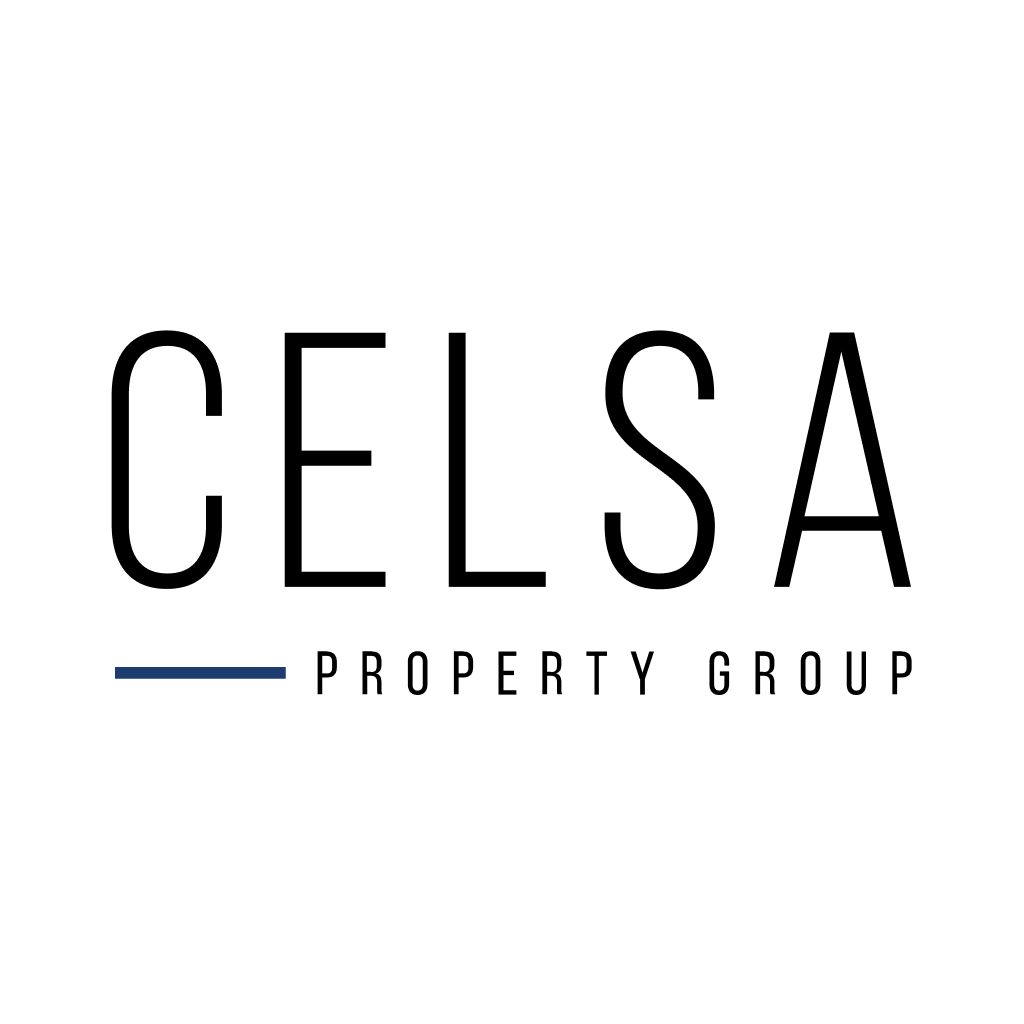R1,240,000
Monthly Bond Repayment R12,799.13
Calculated over 20 years at 11.0% with no deposit.
Change Assumptions
Calculate Affordability | Calculate Bond & Transfer Costs | Currency Converter
Monthly Levy
R1,128
R1,128
Monthly Rates
R400
R400
Brand new units direct from the developer to be purchased tenanted or untenanted
Arnim Apartments situated in Brackenfell South offer the keen investor the ideal opportunity at purchasing a unit that is already tenanted thus enjoying instant returns on their investment otherwise ideal for those looking to buy to occupy themselves
100% pre-approved finance available
Should you consider purchasing as an investment, we are able to facilitate and mange the rental on your behalf
2 generous sized bedrooms
Family bathroom (toilet, basin, bath and spacious shower)
Fully equipped kitchen with all-inclusive Defy appliances (Fridge/freezer, slimline glass oven and hob with extractor fan, washer/dryer combo, microwave and dishwasher)
German-designed Grohe taps
Engineered stone kitchen tops
Vinyl flooring throughout
Fibre connectivity
No pets allowed
24/7 manned security and CCTV cameras
Communal gardens
Secure parking one allocated parking bay per unit included
Electric fencing
Perimeter wall
Visitors parking
Pre paid water & electricity
The complex also offers and included in second phase:
Communal clubhouse with outdoor braai facilities and bar area
Swimming pool
Children's play park
Outdoor gym
Location: Easy access to Cape Town and Stellenbosch’s legendary activities. Bottelary Road leads to the Kuilsrivier Golf Club and one of Cape Town’s best-kept mountain-biking secrets, the trails of Bottelary Hills Conservancy. Neighbouring Hazendal Wine Estate offers tasting, picnics and a kids ‘wonderdal’ with many more wine farms on the 20-minute drive to Stellenbosch.
Haasendal Gables Mall around the corner with Dischem, Spar and various shops and restaurants.
Included:
Transfer duty not applicable (included in price)
Transfer fees (Developers cost)
NHBRC fees (Developers cost)
Municipal Plan approval fees (Developers cost)
Water connection
Electricity connection
Fibre ready (Includes DSTV connectivity point)
Central Heat Pump system with ring feed
Defy Slimline 600 Under counter oven, solid hob & cooker hood, Defy washer, dryer & Fridge
Not included:
Bond registration fees
Curtain rails
Bathroom Fittings (towel rails, toilet paper holders etc)
100% pre-approved finance available
Should you consider purchasing as an investment, we are able to facilitate and mange the rental on your behalf
2 generous sized bedrooms
Family bathroom (toilet, basin, bath and spacious shower)
Fully equipped kitchen with all-inclusive Defy appliances (Fridge/freezer, slimline glass oven and hob with extractor fan, washer/dryer combo, microwave and dishwasher)
German-designed Grohe taps
Engineered stone kitchen tops
Vinyl flooring throughout
Fibre connectivity
No pets allowed
24/7 manned security and CCTV cameras
Communal gardens
Secure parking one allocated parking bay per unit included
Electric fencing
Perimeter wall
Visitors parking
Pre paid water & electricity
The complex also offers and included in second phase:
Communal clubhouse with outdoor braai facilities and bar area
Swimming pool
Children's play park
Outdoor gym
Location: Easy access to Cape Town and Stellenbosch’s legendary activities. Bottelary Road leads to the Kuilsrivier Golf Club and one of Cape Town’s best-kept mountain-biking secrets, the trails of Bottelary Hills Conservancy. Neighbouring Hazendal Wine Estate offers tasting, picnics and a kids ‘wonderdal’ with many more wine farms on the 20-minute drive to Stellenbosch.
Haasendal Gables Mall around the corner with Dischem, Spar and various shops and restaurants.
Included:
Transfer duty not applicable (included in price)
Transfer fees (Developers cost)
NHBRC fees (Developers cost)
Municipal Plan approval fees (Developers cost)
Water connection
Electricity connection
Fibre ready (Includes DSTV connectivity point)
Central Heat Pump system with ring feed
Defy Slimline 600 Under counter oven, solid hob & cooker hood, Defy washer, dryer & Fridge
Not included:
Bond registration fees
Curtain rails
Bathroom Fittings (towel rails, toilet paper holders etc)
Features
Pets Allowed
No
Interior
Bedrooms
2
Bathrooms
1
Kitchen
1
Reception Rooms
1
Furnished
No
Exterior
Security
Yes
Parkings
1
Pool
Yes
Sizes
Floor Size
49m²
STREET MAP
STREET VIEW





















