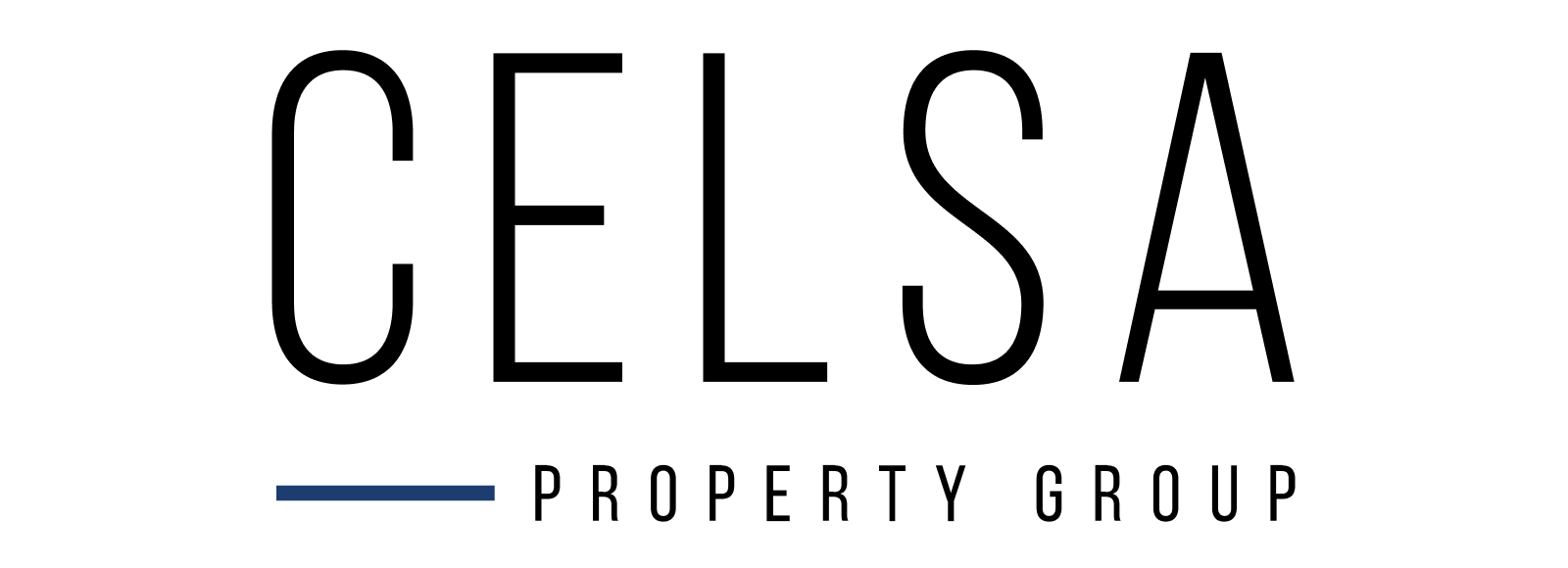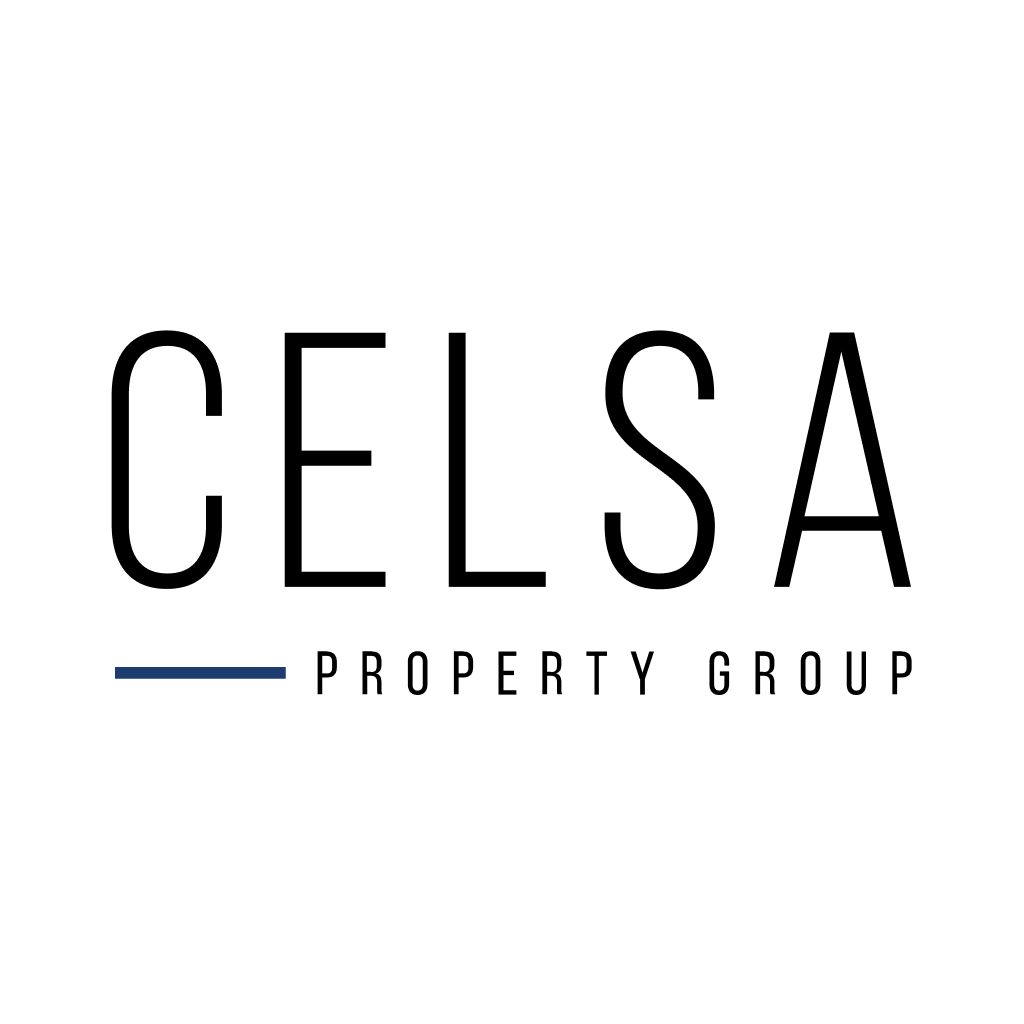R7,450,000
18 Magasyn Crescent, Kanonberg, Bellville
Monthly Bond Repayment R78,169.57
Calculated over 20 years at 11.25% with no deposit.
Change Assumptions
Calculate Affordability | Calculate Bond & Transfer Costs | Currency Converter
Monthly Levy
R3,990
R3,990
Monthly Rates
R3,800
R3,800
Entertainers Delight!
Nestled on the slopes of the Tygerberg Hills and neighboring nature reserve, Kanonberg Lifestyle Estate is one of the most prestigious estates in the Northern Suburbs.
This sun-filled, double volume and high ceiling home is ideal for a large family and amongst others, offers the following:
Top level:
2 bedrooms with BIC's (spacious main bedroom with a full en-suite bathroom and a walk-in closet leading out into the garden)
Second bedroom has a bathroom with a separate toilet
Study area leading out onto the spacious balcony
Open plan kitchen, living/TV room and dining area with built in bar/wine cabinet
Fireplace in living/TV room
Kitchen fully equipped with oven, hob, extractor fan, built-in microwave and convection oven
Scullery with door leading to laundry area
Living and lounge area leads out to the beautiful entertainment outdoor area with deck, splash pool and built-in braai
Lower level:
2 bedrooms with BIC'S
1 full bathroom to share
Additional entertainment area
Double automated garage with ample driveway parking for additional vehicles
Store room
The Estate offers:
24-hour guarded patrols & state-of-the-art security system
Electrified parameter
Lifestyle Centre with fully equipped gymnasium, squash court, clubhouse and a magnificent pool
24-hour Fibre optic internet network
Viewings on a private appointment basis only
This sun-filled, double volume and high ceiling home is ideal for a large family and amongst others, offers the following:
Top level:
2 bedrooms with BIC's (spacious main bedroom with a full en-suite bathroom and a walk-in closet leading out into the garden)
Second bedroom has a bathroom with a separate toilet
Study area leading out onto the spacious balcony
Open plan kitchen, living/TV room and dining area with built in bar/wine cabinet
Fireplace in living/TV room
Kitchen fully equipped with oven, hob, extractor fan, built-in microwave and convection oven
Scullery with door leading to laundry area
Living and lounge area leads out to the beautiful entertainment outdoor area with deck, splash pool and built-in braai
Lower level:
2 bedrooms with BIC'S
1 full bathroom to share
Additional entertainment area
Double automated garage with ample driveway parking for additional vehicles
Store room
The Estate offers:
24-hour guarded patrols & state-of-the-art security system
Electrified parameter
Lifestyle Centre with fully equipped gymnasium, squash court, clubhouse and a magnificent pool
24-hour Fibre optic internet network
Viewings on a private appointment basis only
Features
Pets Allowed
Yes
Interior
Bedrooms
4
Bathrooms
4
Kitchen
1
Reception Rooms
3
Study
1
Furnished
No
Exterior
Garages
2
Security
Yes
Parkings
6
Pool
Yes
Scenery/Views
Yes
Sizes
Floor Size
370m²
Land Size
1,008m²
Extras
24 Hour Access; 24 Hour Response; Alarm System; Built In Braai; Built In Bar; Estate; Electric Garage; Fibre; Fireplace; Nature Reserve Lifestyle; Splash Pool
STREET MAP
STREET VIEW




















































